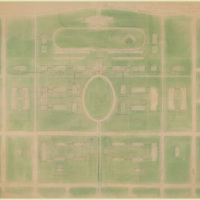George H. Carsley and Cass Gilbert Plan for The University of Montana-Missoula Campus
Dublin Core
Title
George H. Carsley and Cass Gilbert Plan for The University of Montana-Missoula Campus
Subject
University of Montana (Missoula, Mont.); campus plan
Description
Plan for the campus including future construction projects and land acquisition; scale 60 feet equals 1 inch.
Creator
George H. Carsley and Cass Gilbert
Source
Digitized on 9/14/2011, originals were scanned in color at 400 dpi on a Colortrac 5480e large format scanner and saved as TIFF files. JPEG derivatives were made from the original TIFFS using Photoshop.
Date
1917
Contributor
Archives & Special Collections, Maureen and Mike Mansfield Library, The University of Montana
Rights
Copyright to this collection is held by the Maureen and Mike Mansfield Library, The University of Montana-Missoula. This image may also be protected by copyright. Permission may be required for use. For further information please contact Archives and Special Collections.
Format
image/jpeg
Language
en
Type
image
Still Image Item Type Metadata
Library Call Number
RG 39, Map Drawer X-1, 2004-18 Campus Drawing
Original Format
plan
Physical Dimensions
20 x 19"
Files
Citation
George H. Carsley and Cass Gilbert
, “George H. Carsley and Cass Gilbert Plan for The University of Montana-Missoula Campus
,” Archives and Special Collections - Maureen and Mike Mansfield Library, accessed January 9, 2026, http://exhibits.lib.umt.edu/omeka/items/show/863.
,” Archives and Special Collections - Maureen and Mike Mansfield Library, accessed January 9, 2026, http://exhibits.lib.umt.edu/omeka/items/show/863.


