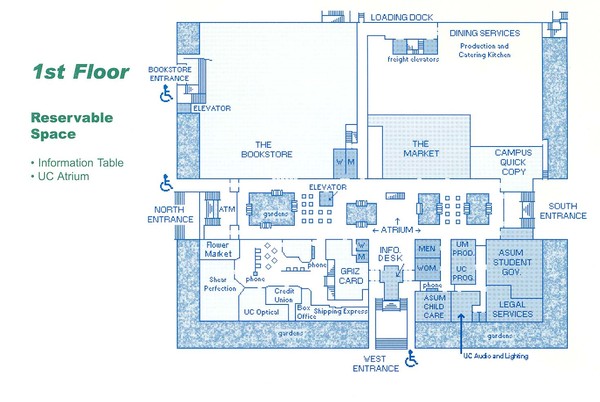Dublin Core
Title
UC Floor Plans, first floor.
Subject
The University of Montana, Missoula, student union, buildings, University Center
Description
Floors plans of building.
Creator
University Center
Source
Digitized on 7/12/2010 using an HP Scanjet 8200 at 200 PPI, 24 bit RGB. Web-viewable images created from master TIFF using Photoshop CS.
Publisher
UC Event Planning Office
Date
2000
Contributor
Archives & Special Collections, Maureen and Mike Mansfield Library, The University of Montana
Rights
Copyright to this collection is held by the Maureen and Mike Mansfield Library, The University of Montana-Missoula. This image may also be protected by copyright. Permission may be required for use. For further information please contact Archives and Special Collections.
Format
image/jpeg
Language
en
Type
image
Still Image Item Type Metadata
Library Call Number
UPubs, Series VIII, Student Organizations-U Center 1969-2004 and undated, Folder UC Event Planning Office
Original Format
plans
Physical Dimensions
7¼ x 5"
Image Viewer
Click below to view an image using the Zoom.it viewer.

