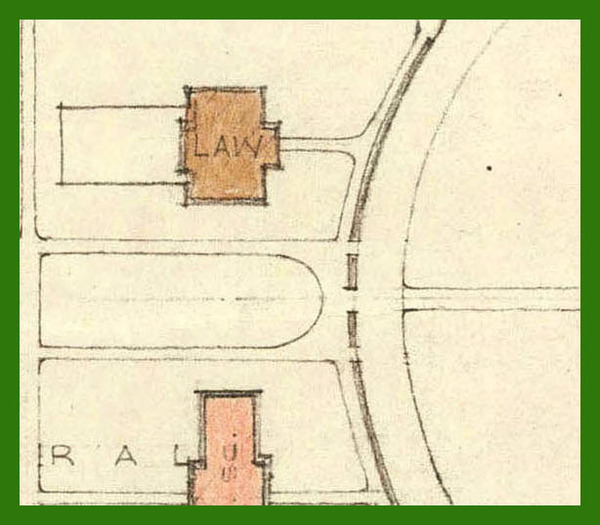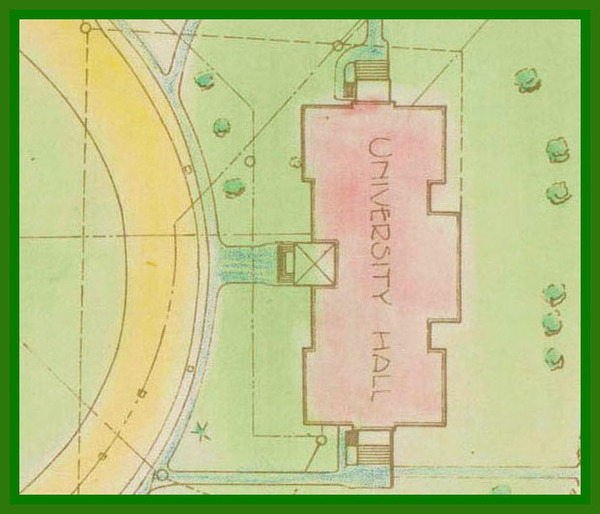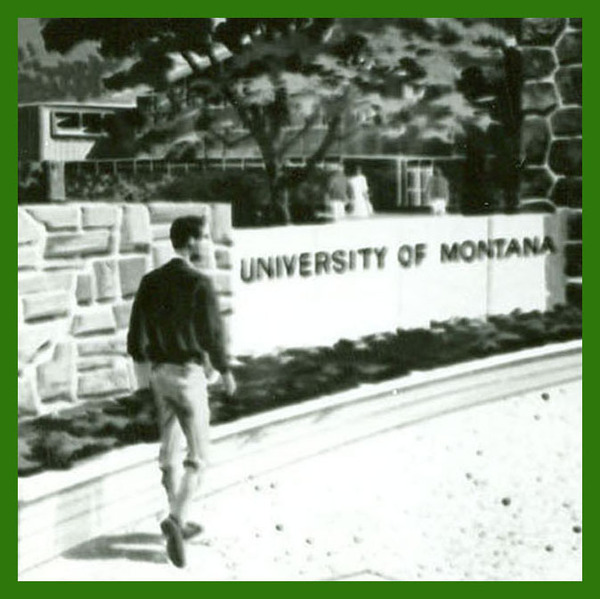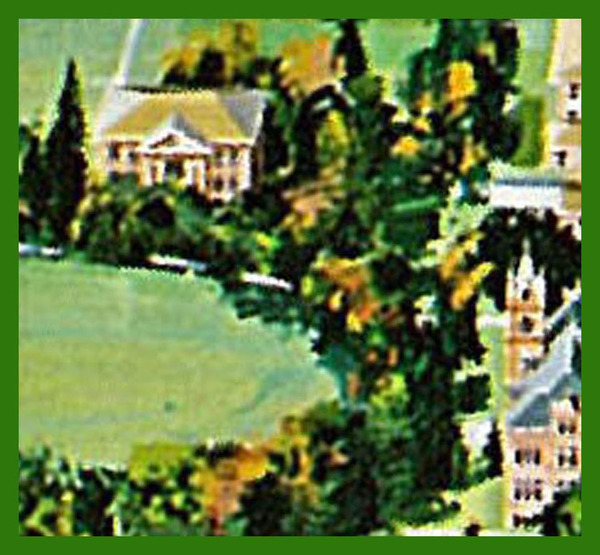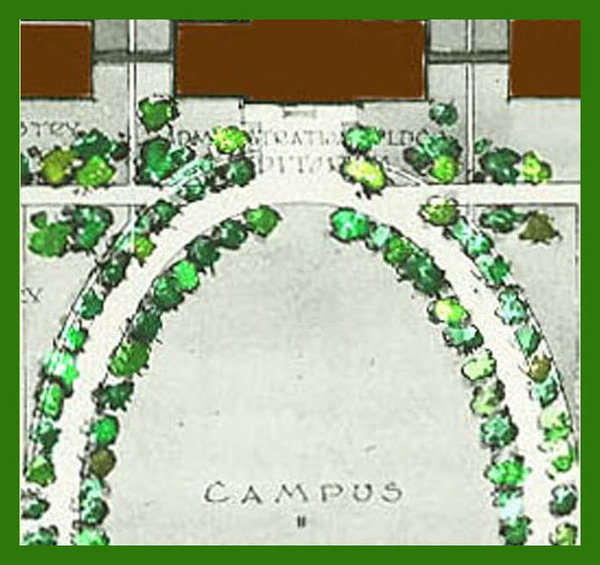Dublin Core
Title
Campus Plan Exhibit Thumbnails
Subject
The University of Montana-Missoula; campus plan
Description
Items cropped by Archives Technician Carlie Magill on November 23, 2011 from Development Plan Scheme A, Proposed Entrance Feature, Working Plan Map of the Campus of the State University, Postcard and Gilbert-Carsley Plan.
Creator
John Paul Jones; Theodore J. Wirth; J.H. Bonner; Ross Hall; ---
Source
Digitized on 10/12/2011, 9/9/2011, 9/14/2011, 9/22/2011 and 9/9/2011.
Publisher
---; ---; ---; Brown and Bigelow; ---
Date
1946, circa 1965, circa 1915, 1967, circa 1917
Contributor
Archives & Special Collections, Maureen and Mike Mansfield Library, The University of Montana
Rights
Copyright to this collection is held by the Maureen and Mike Mansfield Library, The University of Montana-Missoula. This image may also be protected by copyright. Permission may be required for use. For further information please contact Archives and Special Collections.
Format
image/jpeg
Language
en
Type
image
Still Image Item Type Metadata
Library Call Number
RG 1, Box 95, File Campus Plans
RG 6, Box 1, Folder 3 Aerials and General Views
RG 39, Map Drawer X-1, 2004-18 Campus Drawing
Mss 468, Box 16, File 11
RG 6, Box 1, Folder 2 Aerials and Views
RG 6, Box 1, Folder 3 Aerials and General Views
RG 39, Map Drawer X-1, 2004-18 Campus Drawing
Mss 468, Box 16, File 11
RG 6, Box 1, Folder 2 Aerials and Views
Original Format
plan, photo, plan, postcard, photo
Physical Dimensions
2 x 2"
Image Viewer
Click below to view an image using the Zoom.it viewer.

