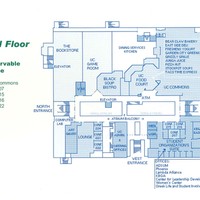UC Floor Plans, second floor.
Dublin Core
Title
UC Floor Plans, second floor.
Subject
The University of Montana, Missoula, student union, buildings, University Center
Description
Floors plans of building.
Creator
University Center
Source
Digitized on 7/12/2010 using an HP Scanjet 8200 at 200 PPI, 24 bit RGB. Web-viewable images created from master TIFF using Photoshop CS.
Publisher
UC Event Planning Office
Date
2000
Contributor
Archives & Special Collections, Maureen and Mike Mansfield Library, The University of Montana
Rights
Copyright to this collection is held by the Maureen and Mike Mansfield Library, The University of Montana-Missoula. This image may also be protected by copyright. Permission may be required for use. For further information please contact Archives and Special Collections.
Format
image/jpeg
Language
en
Type
image
Still Image Item Type Metadata
Library Call Number
UPubs, Series VIII, Student Organizations-U Center 1969-2004 and undated, Folder UC Event Planning Office
Original Format
plans
Physical Dimensions
7½ x 5¾
Files
Collection
Citation
University Center, “UC Floor Plans, second floor.,” Archives and Special Collections - Maureen and Mike Mansfield Library, accessed January 26, 2026, http://exhibits.lib.umt.edu/omeka/items/show/255.


