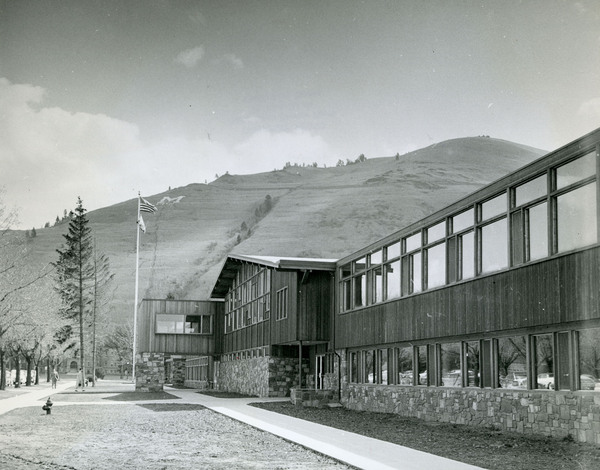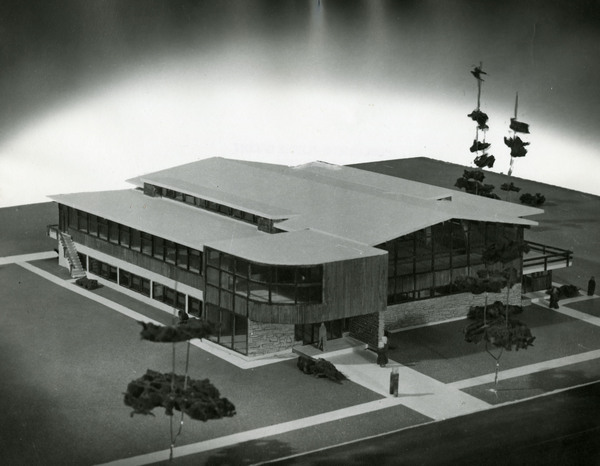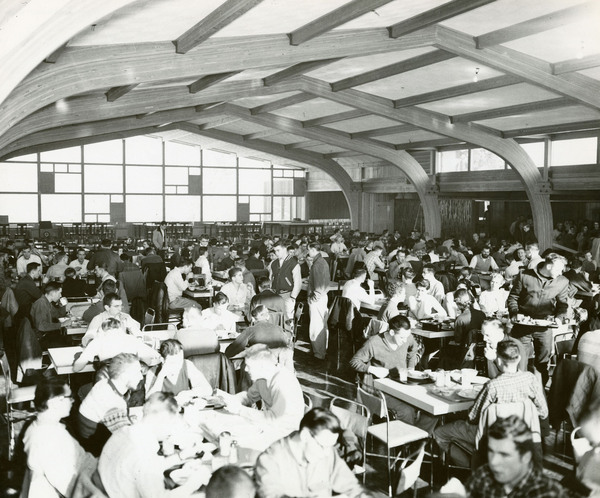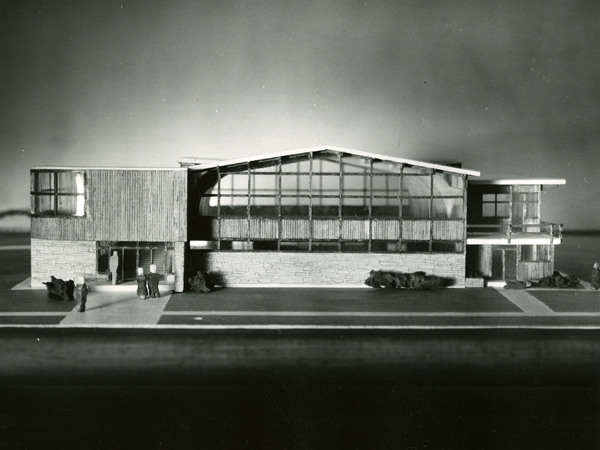The Lommasson Center 1955-1969

Northside of the Lodge, 1959

Architects model of the Lodge

Students eating in the Cascade Room, 1955

Architects model of the northside of the Lodge
By the late 1940s, the university had outgrown the student union but plans to remodel the building were dropped due to cost and feasibility. In 1947, the student body voted to raise the student union building fee from $5 to $10 to help pay for a new building.
Designed by Kalispell architect Fred A. Brinkman and built by Missoula contractors Hightower and Lubrecht, the new student union opened in the fall of 1955. The building was divided into two sections: the union, complete with a campus book store and club and student government offices, and food services, which housed the main cafeteria dining hall and ballroom for special events. In 1956, the building was renamed the Lodge and one year later, in 1957, the student union portion of the building was expanded again.
In 1968, the University Center was built to replace the Lodge. The book store, club and student government offices at the Lodge were replaced by university administration offices. In 1998, Missoula architect Eric Hefty designed an addition for the east end of the building.
In 2001 the Lodge was renamed the Emma B. Lommasson Center. Lommasson graduated from the University of Montana in 1929 and returned in 1937 to pursue a masters degree in mathematics. In 1947, she became the university’s first veterans’ advisor and later worked as the assistant registrar. Her office was in the Lodge until she retired from the university in 1977.

