Plans and Construction
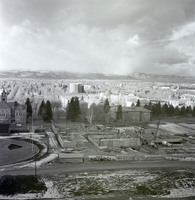
View of construction from Mount Sentinel, 1967
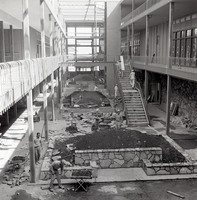
Construction of University Center planters, 1968
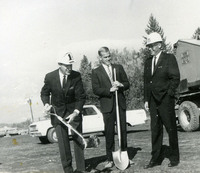
University Center groundbreaking ceremony, 1966
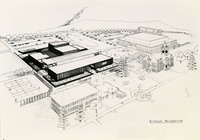
Birdseye perspective of the University Center, ca. 1969
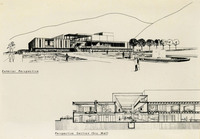
Perspective drawing of University Center and sectional of mall, 1969
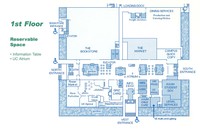
University Center first floor plans, 2000
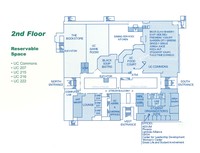
University Center second floor plans, 2000
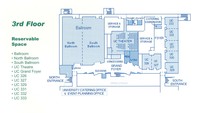
University Center third floor plans, 2000
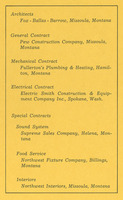
Information about building architect and contractors, 1969

