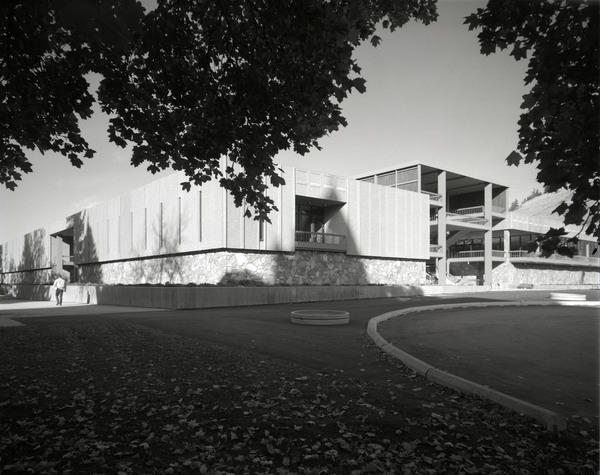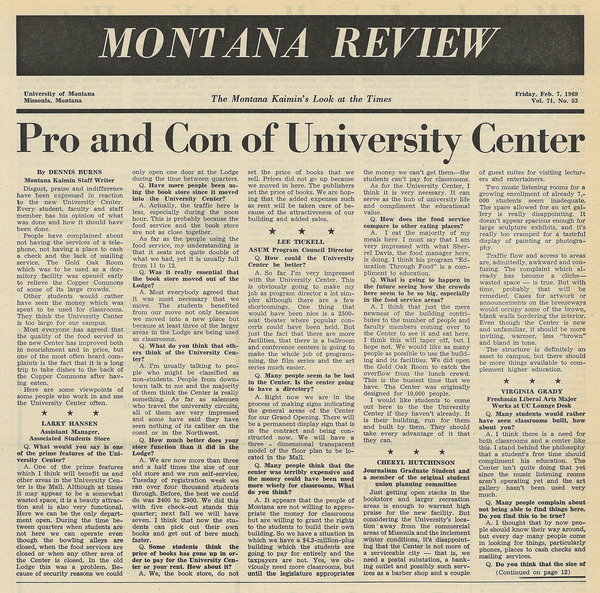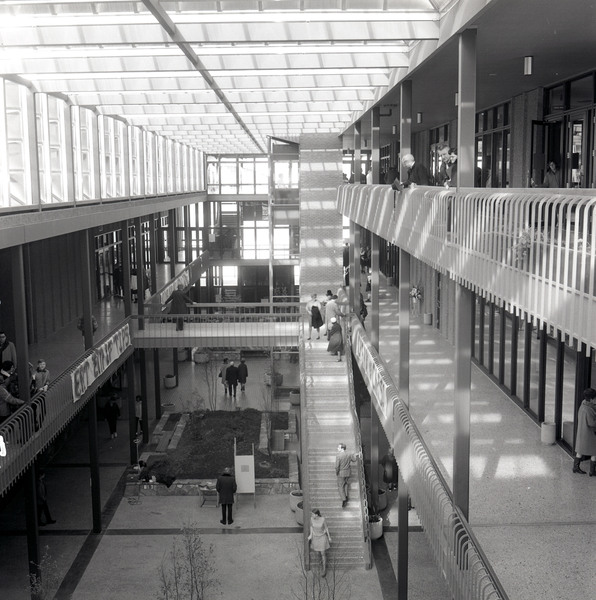The University Center 1969-Today

South side of the University Center, 1969

Kaimin, February 7, 1969

Interior of University Center, 1968
The University Center opened January 6, 1969. It was designed by the Missoula architectural firm of Fox, Ballas and Barrow and built by Missoula contractors Pew Construction. The University Center had the same features as the Lodge, a bookstore, student government offices and a cafeteria, but it also included new recreational activities like a bowling alley, game room and an art gallery.
The building was originally planned as an open-air mall without a roof or walls at the north and south ends. Shortly after the initial plans were approved, it was decided that without a roof and walls on all four sides the building would be unusable in the winter due to the high Hellgate Canyon winds. The plans were revised to include a roof and walls on the north and south ends. The interior space of the building has seen numerous changes over the years, including the addition of the campus radio station offices and the removal of the bowling alley.
In 2000, the University Center underwent a major renovation for safety issues. The renovation included the installation of an interior access to the third floor. Before the extension of the elevators, visitors had to use an exterior staircase to reach the third floor. The remodeled third floor also included a theater and new meeting rooms.

