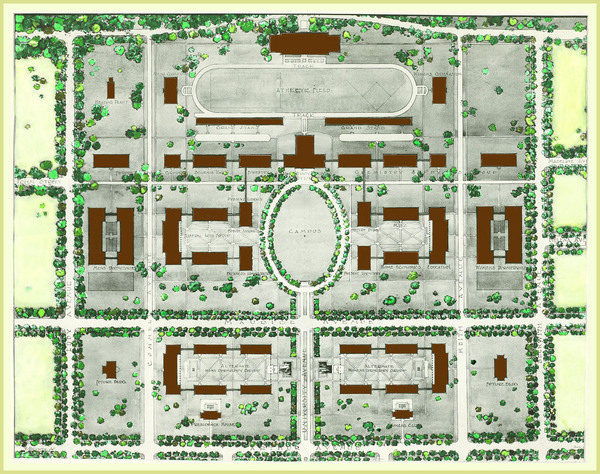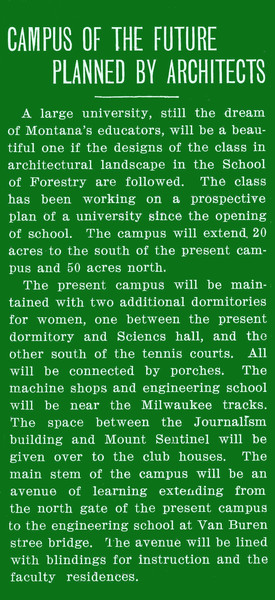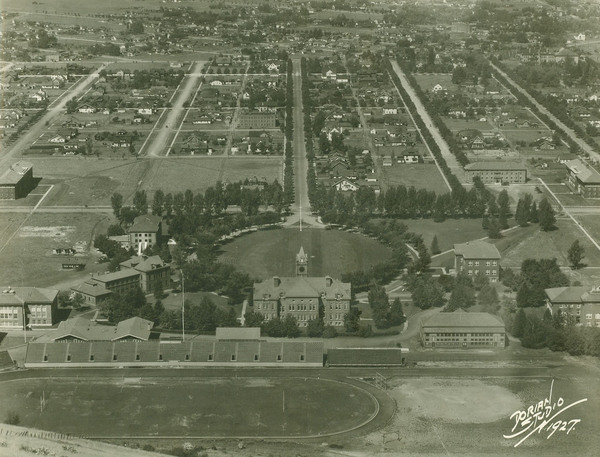1
A CAMPUS WITH A MOUNTAIN

Gilbert-Carsley campus plan for the University of Montana-Missoula, 1917.

Kaimin, November 4, 1915.

Photograph of Campus, 1927.
President Craig retired in 1908 and his vision of an expanding campus was taken over by President Charles Duniway. Over the next seven years the university expanded to the north, south and west. The campus now had space to grow but what was needed was the establishment of a formal planning committee and input from a professional architect.
The Campus Development Committee was established in 1916 to oversee long-range campus planning and the enlargement of university grounds. A year later, State Board of Education Chancellor Dr. Edward C. Elliot hired architects Cass Gilbert and George H. Carsley to complete a campus plan for educational institutions in Montana. The 1917 Gilbert-Carsley Plan for the University of Montana-Missoula utilized the existing layout of buildings around the oval. It called for courtyards that would group buildings and open walkways that linked back to the oval. The plan focused on acquiring lands to the west beyond Maurice Avenue, to the north at Eddy Avenue and to the south at Beckwith Avenue.
In 1920 an education bond bill gave the university $1.4 million dollars with which to buy land and construct buildings that were needed to “carry out the Cass Gilbert plan.” Over the next ten years, 200+ lots were purchased by the university within the area designated as part of the Gilbert-Carsley plan.

