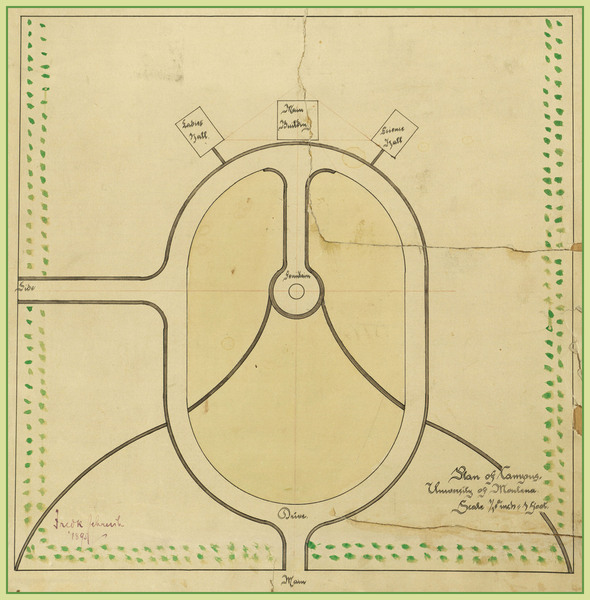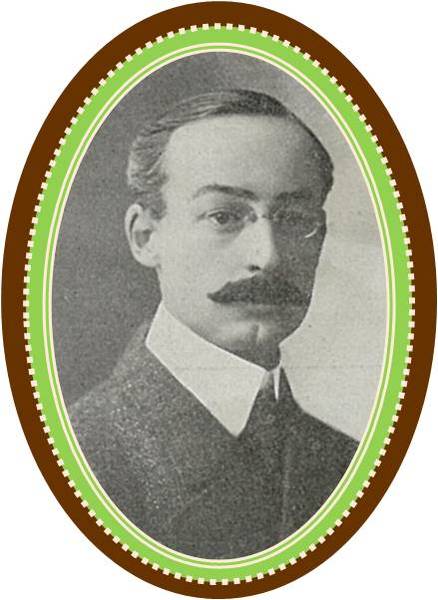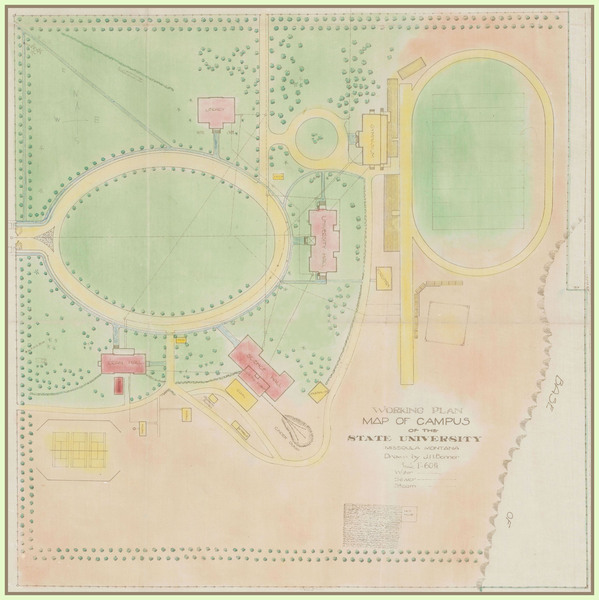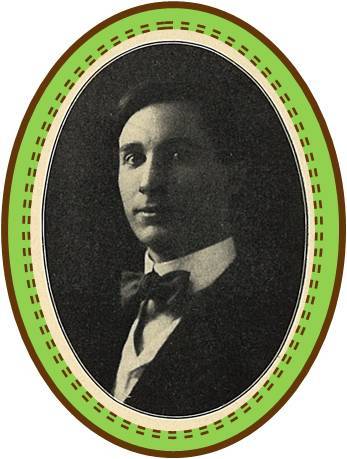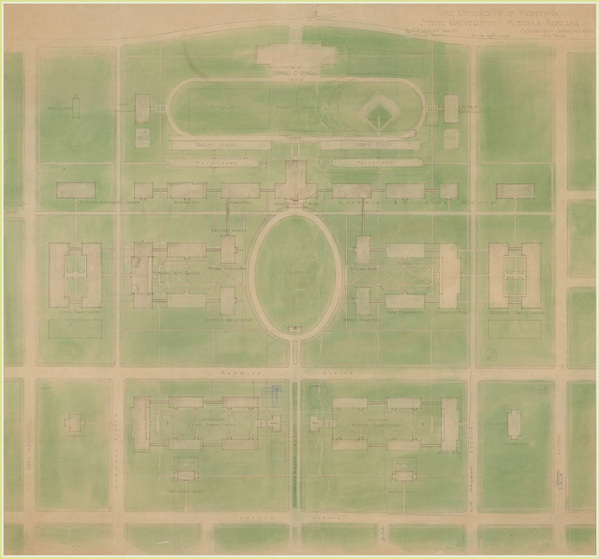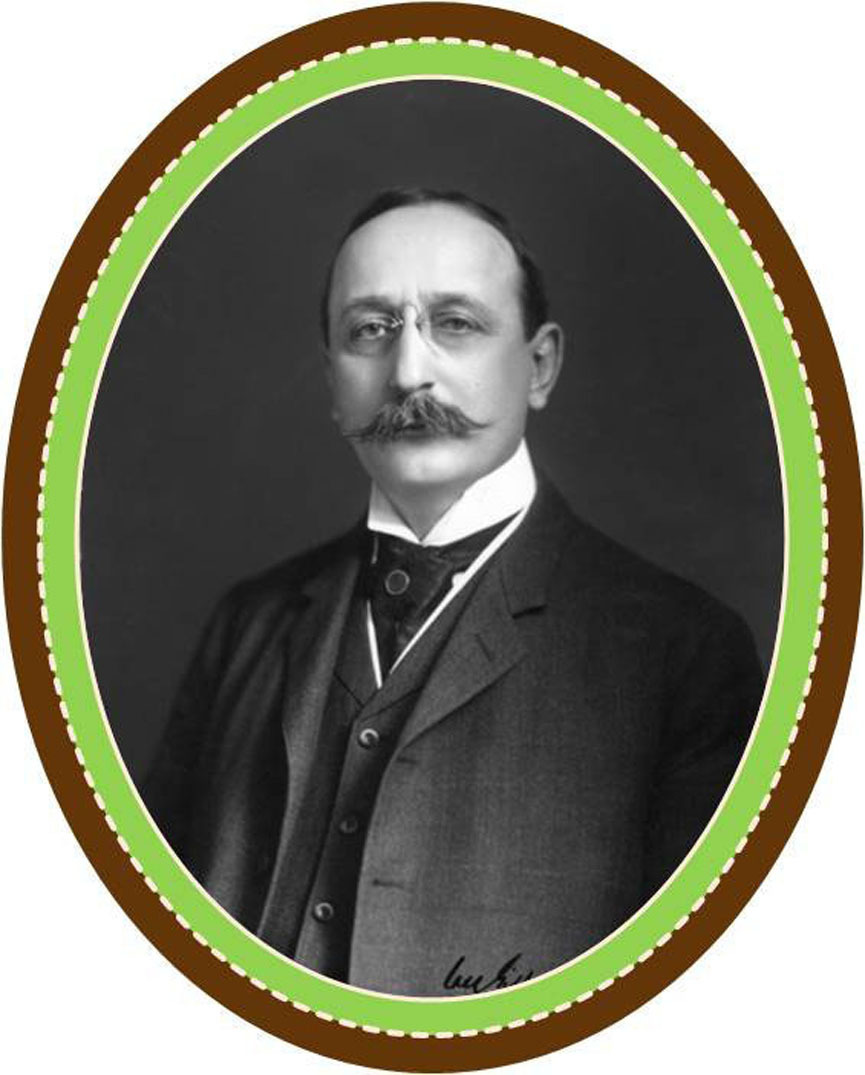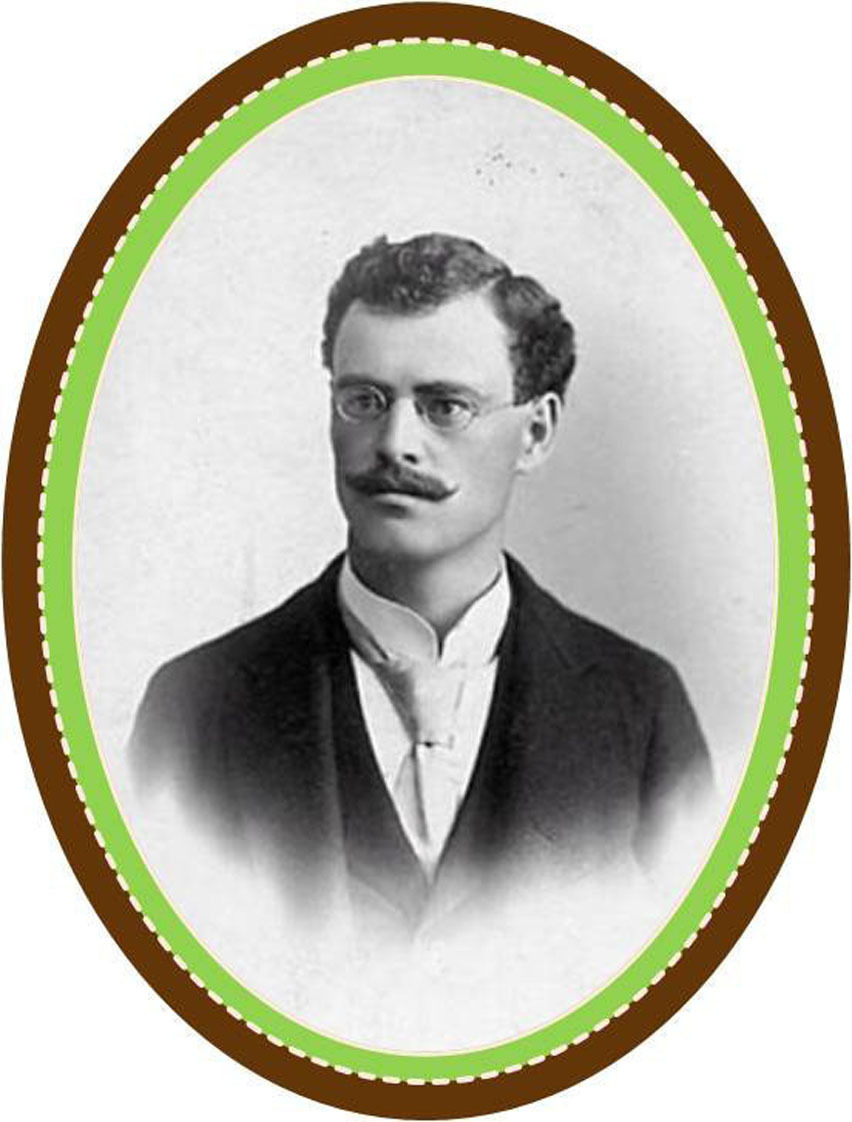2
A CAMPUS WITH A MOUNTAIN
Architects and Planners
Doctor Frederick Scheuch
Dr. Frederick C. Scheuch was born in Indiana, grew up in Europe and, in 1894, received his degree in engineering from Purdue University. Scheuch was one of the four original faculty members at the University of Montana. He was the first instructor of engineering and taught in the Department of Modern Languages and Engineering. (The joint department was the result of a very small faculty which required each member to teach multiple disciplines.) In one of Scheuch’s early mechanical drawing classes, he and his students prepared the first known technical drawing of the University of Montana campus. The drawing included all the trees, walkways and driveways on the campus at the time. In 1897 the State Board of Education approved the organization of a School of Engineering at the university and Scheuch was replaced by Professor James H. Wells. Scheuch continued to teach German and French at the university and served as acting president several times. He also served on the Campus Development Committee. Scheuch retired in 1936 and died January 17, 1954.
James H. Bonner
James H. Bonner graduated from The University of Montana-Missoula School of Engineering in 1908. After school, he worked as an assistant instructor in the School of Engineering and completed a survey of the campus with students as a part of an architectural landscape course. Bonner’s “Working Plan” included all the buildings, trees, sewer lines and water lines that existed on campus at the time. In 1916 he served as the chair of the Campus Development Committee that was charged with “investigating building schemes and the enlargement of grounds.” During World War I, he enlisted in the Army Engineering Corps and remained on campus designing and supervising the construction of Student Army Training Corps barracks. In 1918 he resigned and moved to California to work for an oil company.
Cass Gilbert and George H. Carsley
Cass Gilbert was born in Ohio on November 24, 1859. He attended Macalester College in Minnesota and in 1878 enrolled at the Massachusetts Institute of Technology to study architecture. He moved to New York in September of 1880 and began working for the architectural firm of McKim, Mead and White. In Montana, Gilbert was active in the cities of Butte, Helena, and Missoula. In 1917 he consulted with architect and colleague George H. Carsley on the University of Montana master plan. In addition to the plan for Montana, Gilbert designed a plan for the University of Minnesota, St. Paul in 1908, and served as the campus architect for the University of Texas, Austin from 1910-1922. He died on May 17, 1934.
George Hollis Carsley was born in Wisconsin on April 7, 1870 and raised in Helena, Montana. He earned a degree in architecture from the University of Minnesota in 1896. After college, he began working for Cass Gilbert in his St. Paul office. By 1911 Carsley had returned to Helena and established his own architectural firm. Carsley collaborated with Gilbert on the University of Montana master plan of 1917, as well as designs for the Gymnasium (1922), Forestry Building (1922) and Corbin Hall (1927). He died on July 4, 1933.


