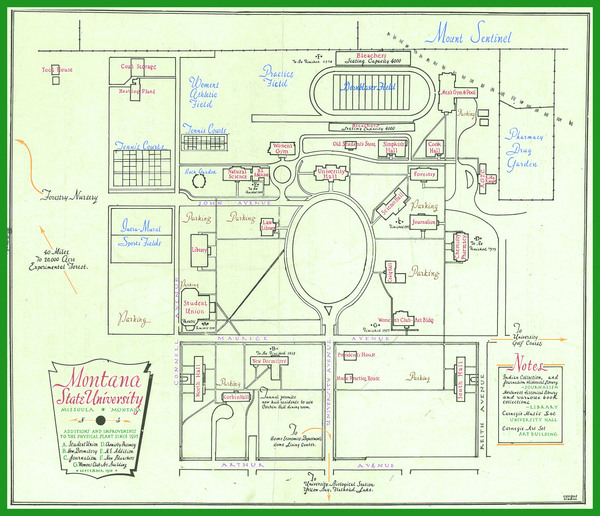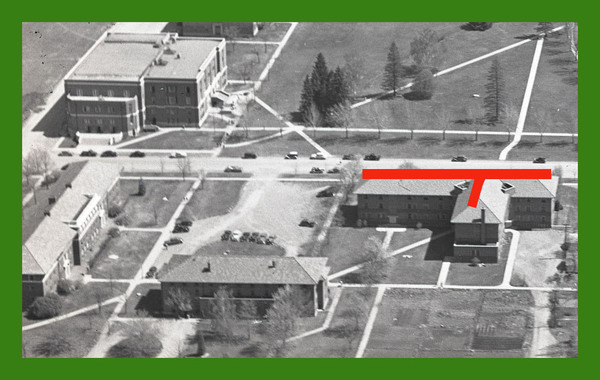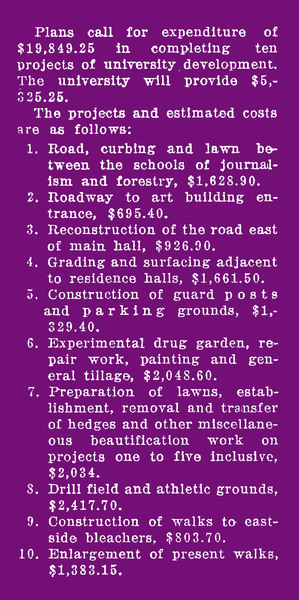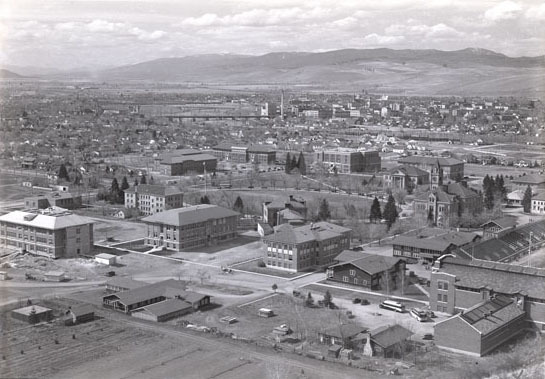1930-1959
A PLAN FOR VICTORY AND THE UNIVERSITY

Map of campus, 1938.

Photograph showing "T" shape of Turner Hall, 1947.

Helena Independent, November 9, 1938.

Photograph of campus, 1939.
Between 1930 and 1940, only a few additional lots within the Gilbert-Carsley Plan were acquired. The university focused on making improvements to existing property. Many of those improvements were financed by money from the Works Progress Administration (WPA). Tight construction budgets left the campus with new buildings surrounded by unfinished and unkempt grounds.
The Campus Development Committee grew concerned that in their rush to acquire federal funds and build the university had abandoned the design of the Gilbert-Carsley plan. One of the largest debates was over Turner Hall, built in 1937. The committee felt that the T-shaped dormitory was a “marked departure” from the Gilbert-Carsley plan and had an “unattractive exterior.” In order to avoid future mishaps they asked the university to hire a permanent campus architect to ensure that all future building projects would be undertaken with respect to the overall campus plan.
In 1938 the WPA allocated $14,524 for campus maintenance projects like installing lawns and walkways between newer buildings, paving roads through campus and removing large mounds of dirt leftover from construction. Two years later, the WPA gave the university an additional $30,000 for “campus beautification” projects including planting of trees, lawns and flowerbeds across campus.

