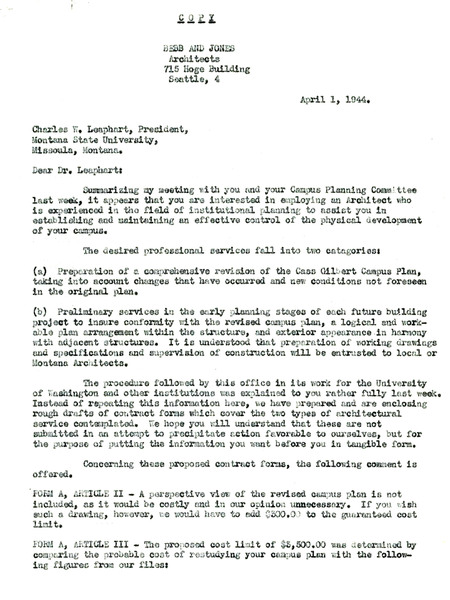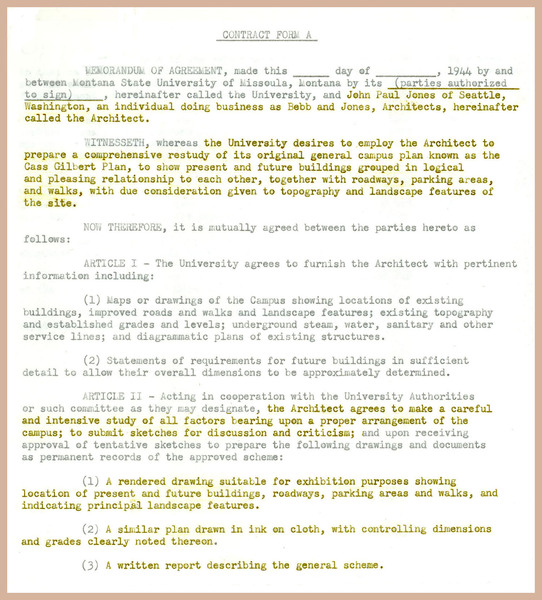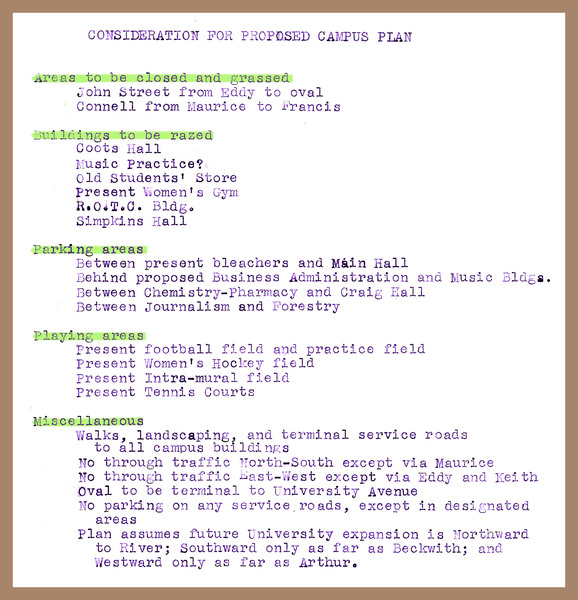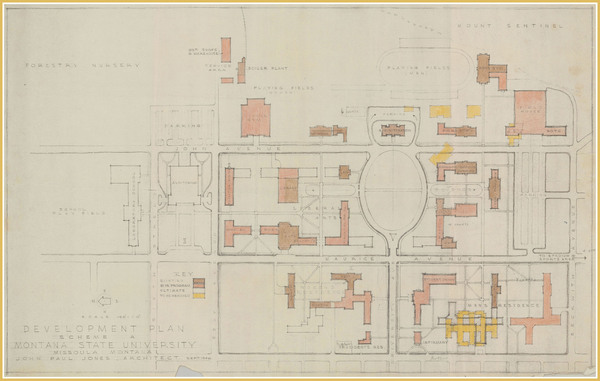2
A PLAN FOR VICTORY AND THE UNIVERSITY
The 1946 Campus Plan was created by architect John Paul Jones. The plan showed the future location for several buildings that would be built over the next ten years: the Student Union (now called the Lommasson Center), Knowles Hall, McGill Hall and the Music Building. Buildings colored yellow for removal included Clerical Services, Simpkins Hall, Cook Hall, Science Building, ROTC and Jumbo Hall. The plan included construction of an auditorium where the Performing Arts Radio Television Building (PARTV) is today.

Letter from Jones to University President C.W. Leaphart, April 1, 1944.

Jones's Contract with the university, 1944.

Considerations for Proposed Campus Plan, 1946.
JOHN PAUL JONES
John Paul Jones was born in Maumee, Ohio in 1892. He began his studies at nearby Dennison University and in 1916 received his bachelor’s degree in architecture from the University of Pennsylvania. After World War II, Jones became the consulting architect to the University of Montana. In 1946 he drew up an extensive plan for the campus based on modernist design principles, but also referenced the 1917 Gilbert-Carsley plan. In 1947 Jones formed a new partnership with Seattle architect Leonard Bindon. Jones and Bindon worked together until Jones’s retirement in 1956. John Paul Jones died in 1982.


